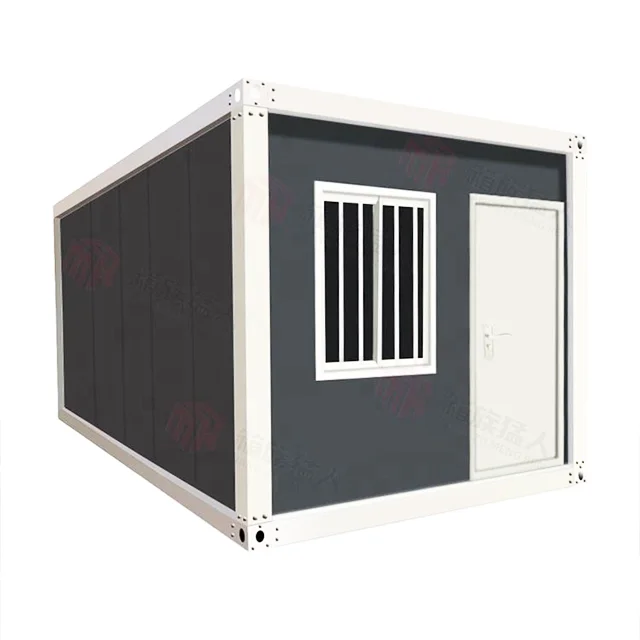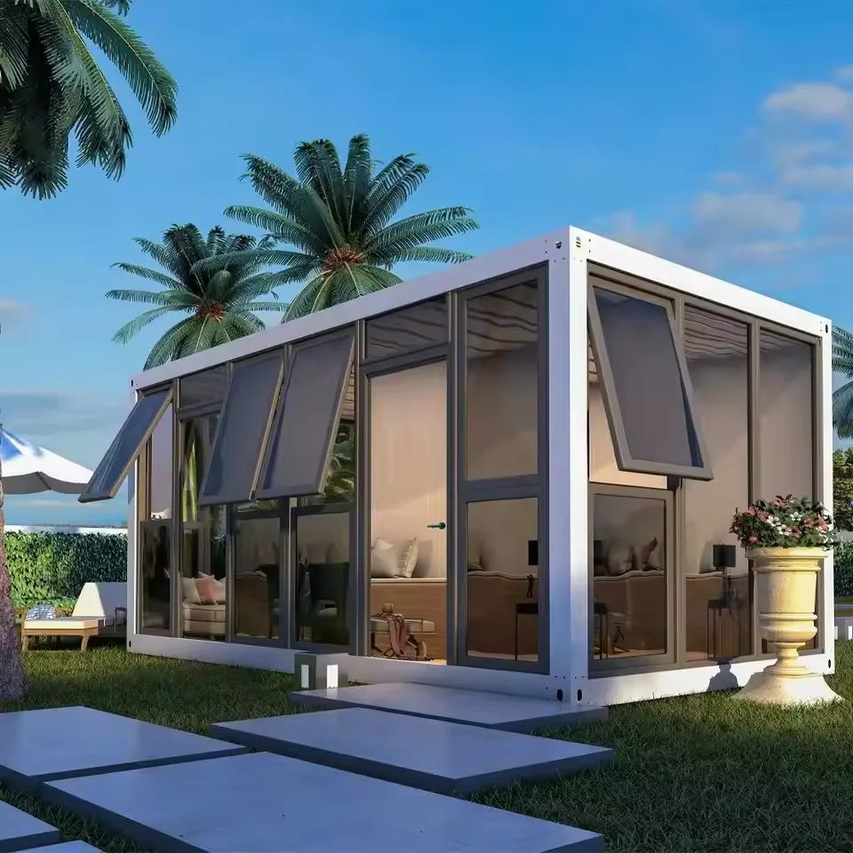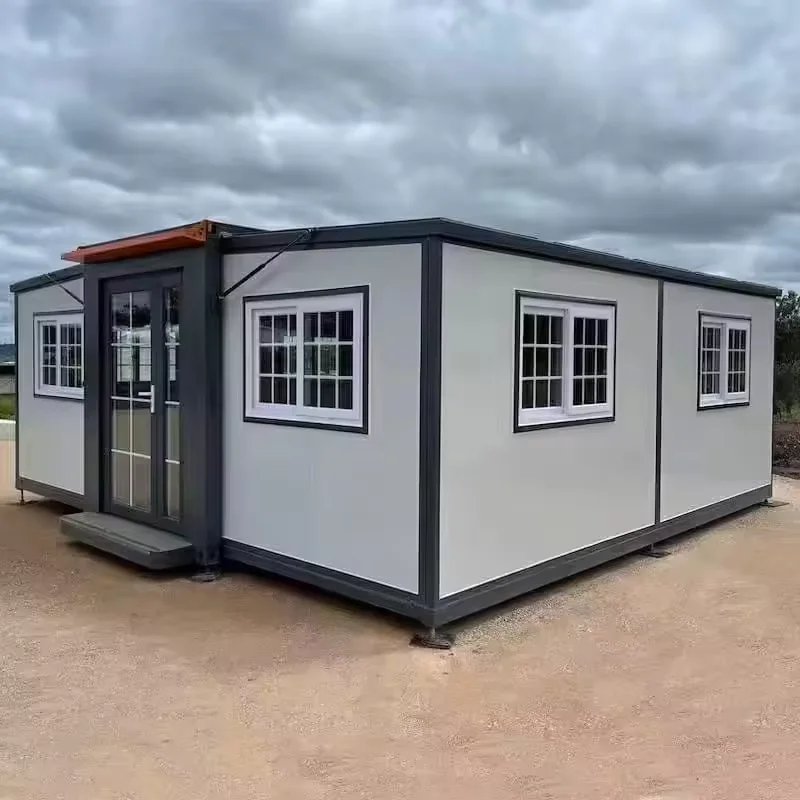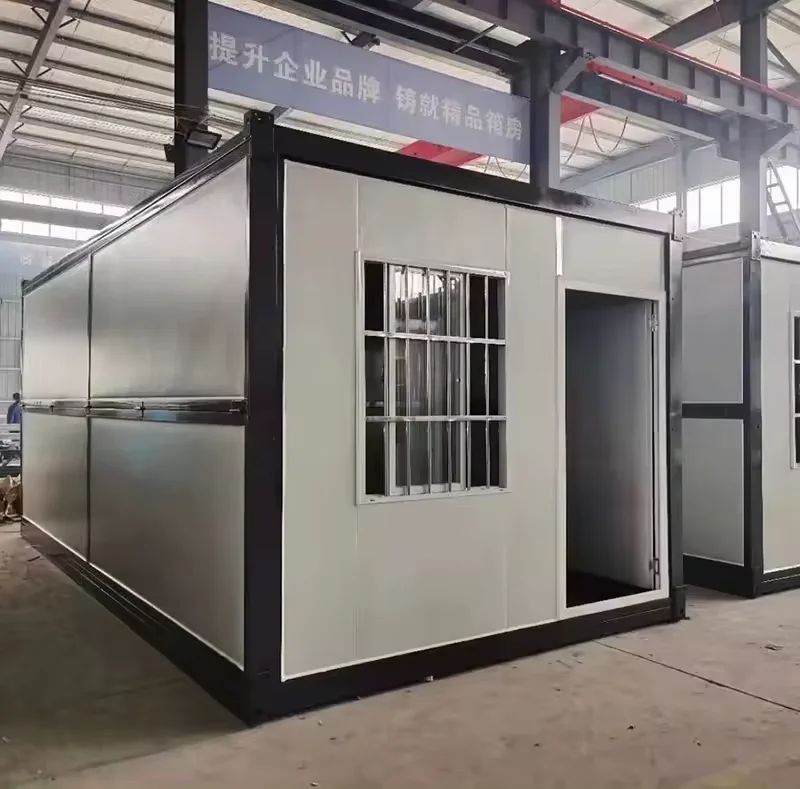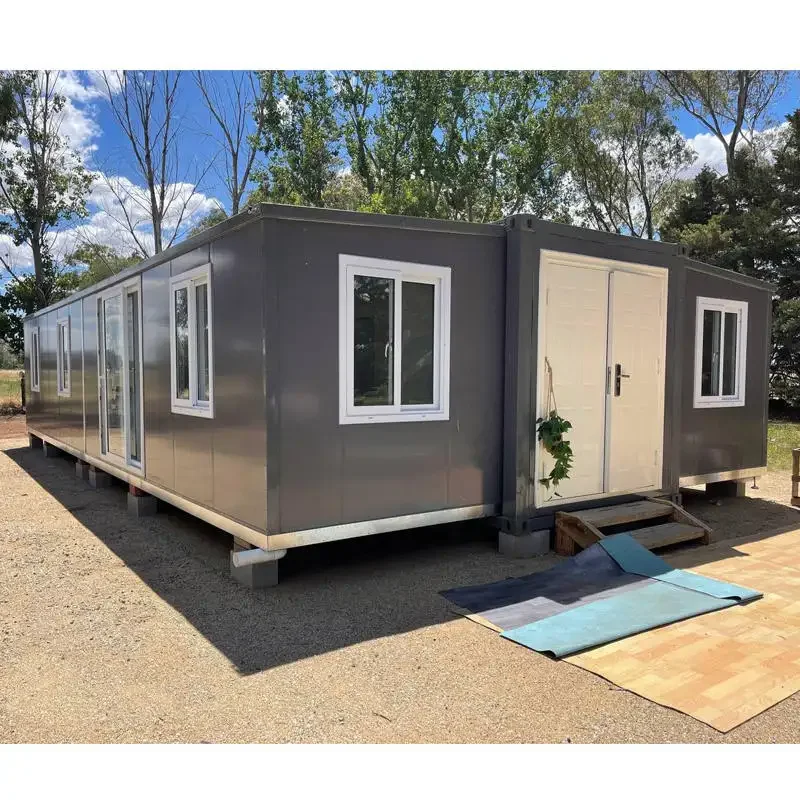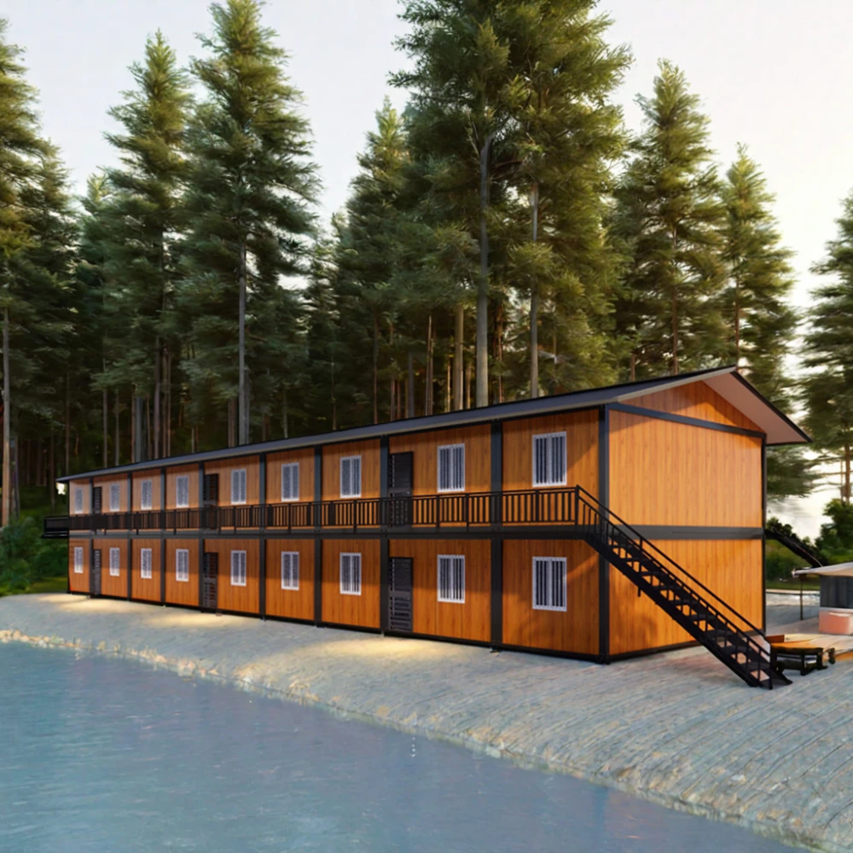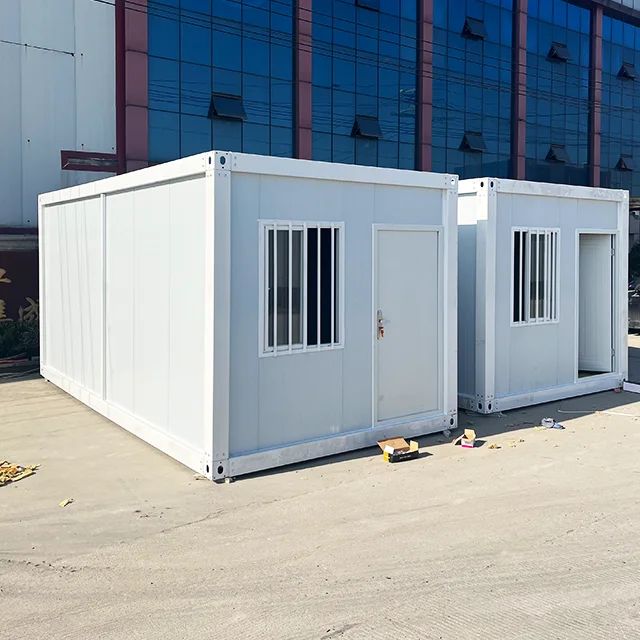Prefabricated Shipping Container Small Homes 1 Bathroom Modern Prefab Tiny Modular Custom Houses Ready to Ship Europe
Detachable container house
- Customizable exterior and interior dimensions, supporting home housing, office, dormitory projects, and warehousing projects
- Short construction period, capable of producing 1000 sets per day
- Easy to disassemble and assemble, can be moved as a whole
Standard size: 5.95 * 3 * 2.8m
Material:steel,sandwich panels,glass,other
Weight: 1300kg
Country of origin:China
Production time:1day(1-300units),7days(301-2000units),14days(custom design)
Payment terms: EXW,FCA,CIF,DAP,DDP
- Introduction
Introduction


|
Assemble container house
|
|
|
|
|
||||
|
Bottom
|
Frame structure
|
2.3 mm thick profiled steel
|
|
|
||||
|
|
Floor
|
MGO board,waterproof, fireproof
|
|
|
||||
|
Roof
|
Frame structure
|
2.3 mm thick profiled steel
|
|
|
||||
|
|
Outside cover
|
0.426mm steel sheet
|
|
|
||||
|
|
Insulation
|
glass wool
|
|
|
||||
|
|
Ceiling
|
0.25mm steel sheet bottom tile
|
|
|
||||
|
Color
|
White, black, wood grain color, grass green
|
|
|
|
||||
|
Use
|
CarportHotel, House, Kiosk Booth, Office,Sentry Box, GuardHouse,ShopToilet,Villa,Warehouse,Workshop,Plant
|
|
|
|
||||
|
Corner post
|
2.3 cold rolled steel profile, galvanization, welded (160mm*160mm)
|
|
|
|
||||
|
Wall panel
|
Sandwich panels with 50 mm rock wool or EPS foam
|
|
|
|
||||
|
Window
|
Aluminum alloy windows with dimension 925mm*1200mm(3mm single glass)
|
|
|
|
||||
|
Door
|
Steel door with dimension 925mm*2035mm
|
|
|
|
||||
|
Detailed parameters can be consulted customer service
|
||||||||

















