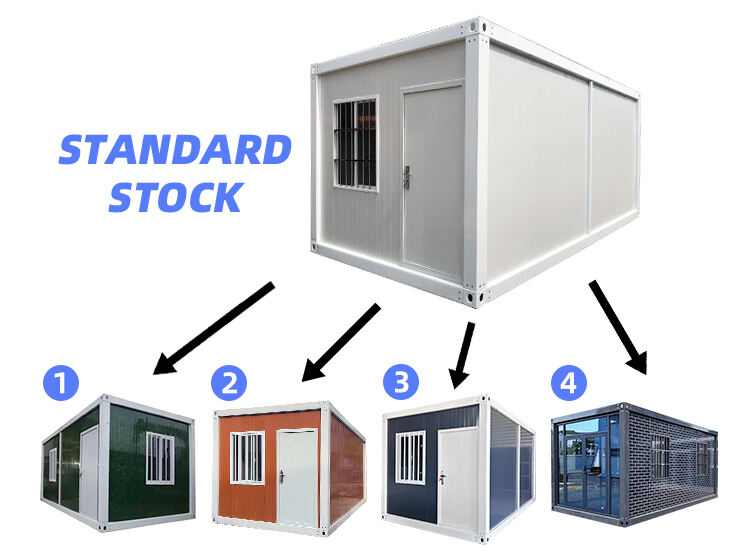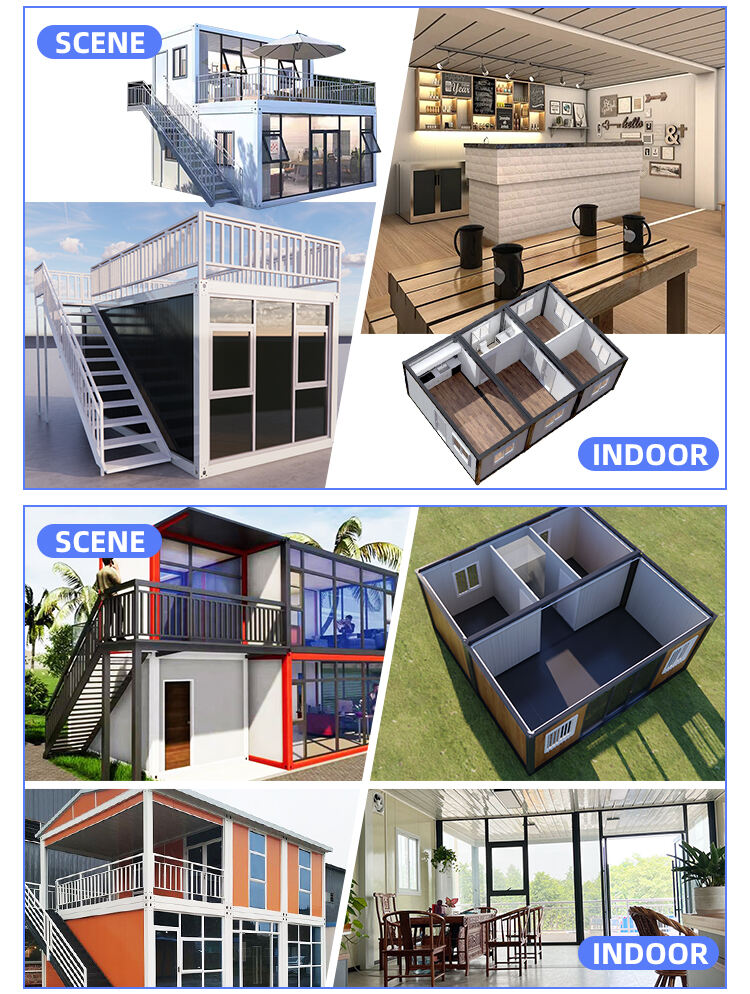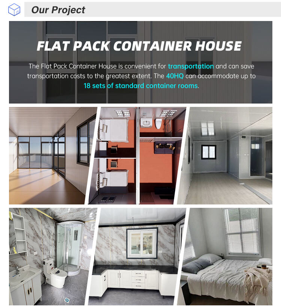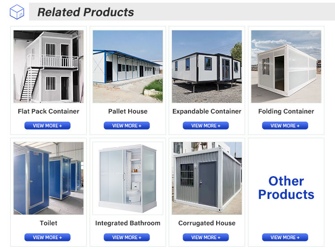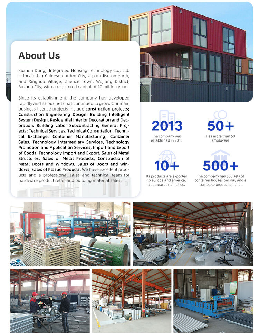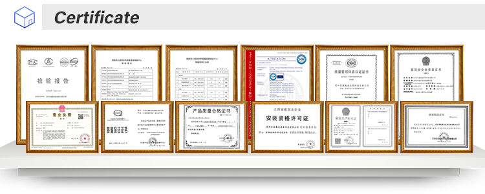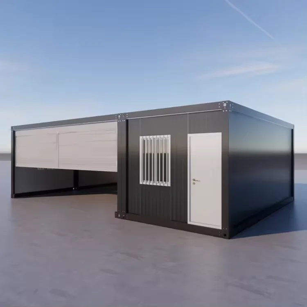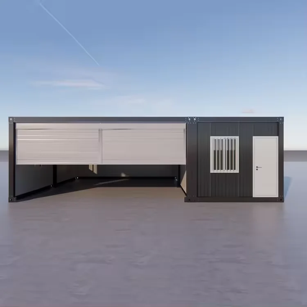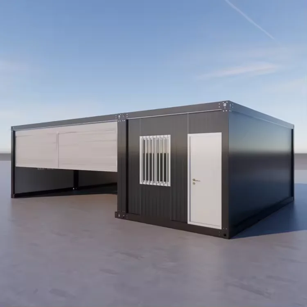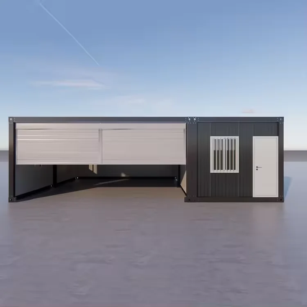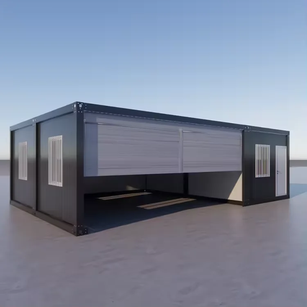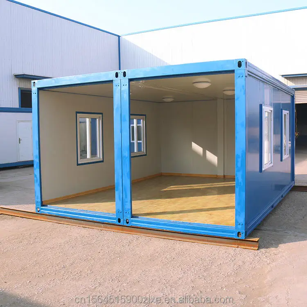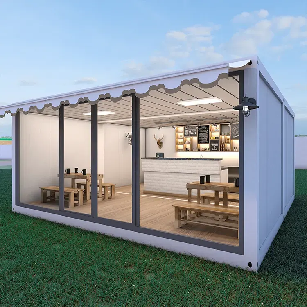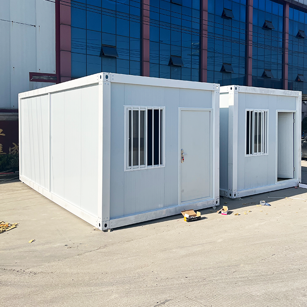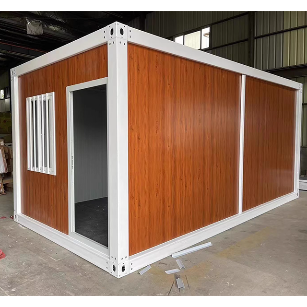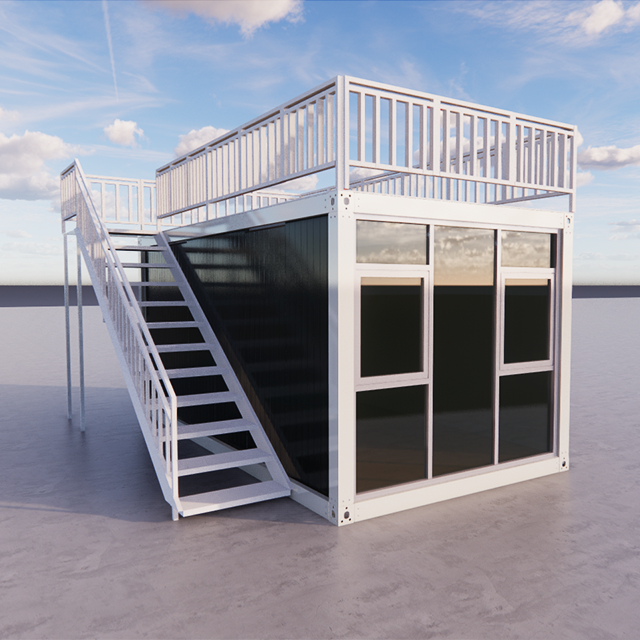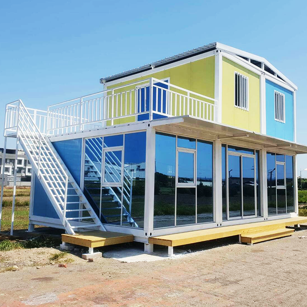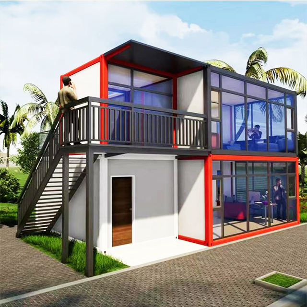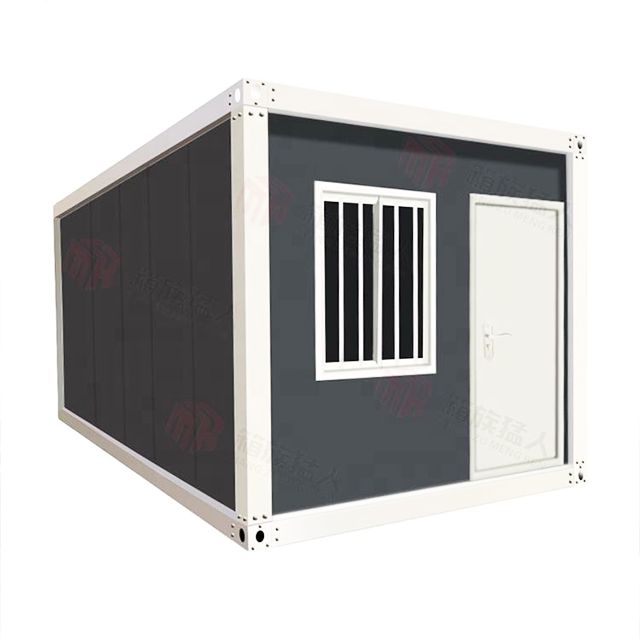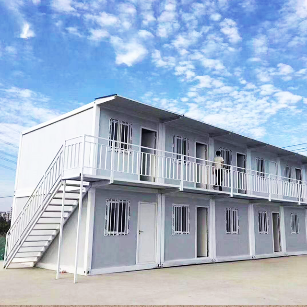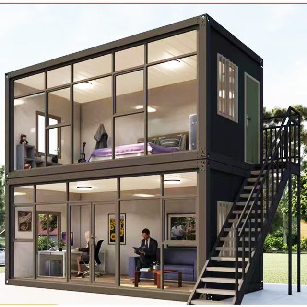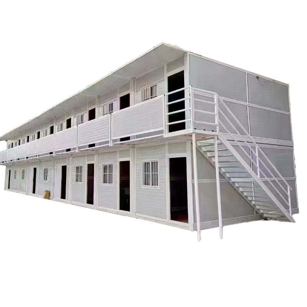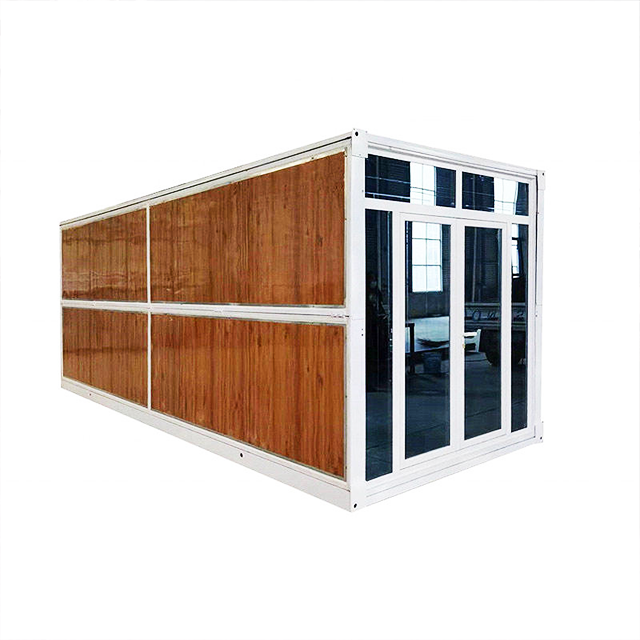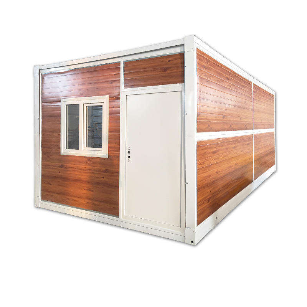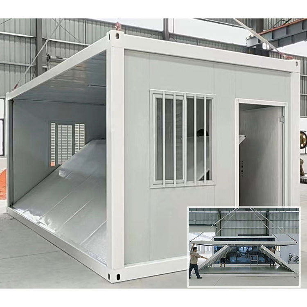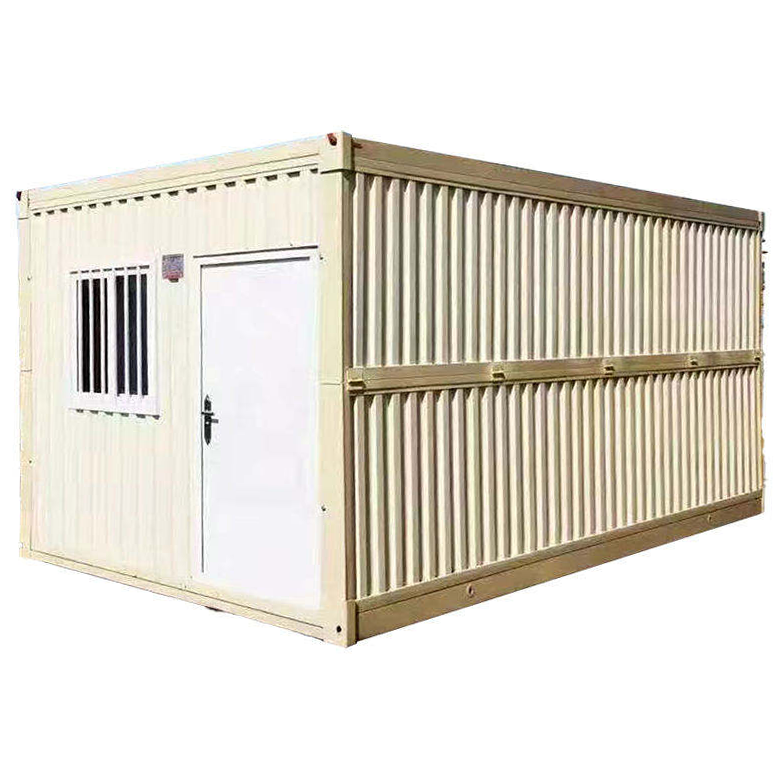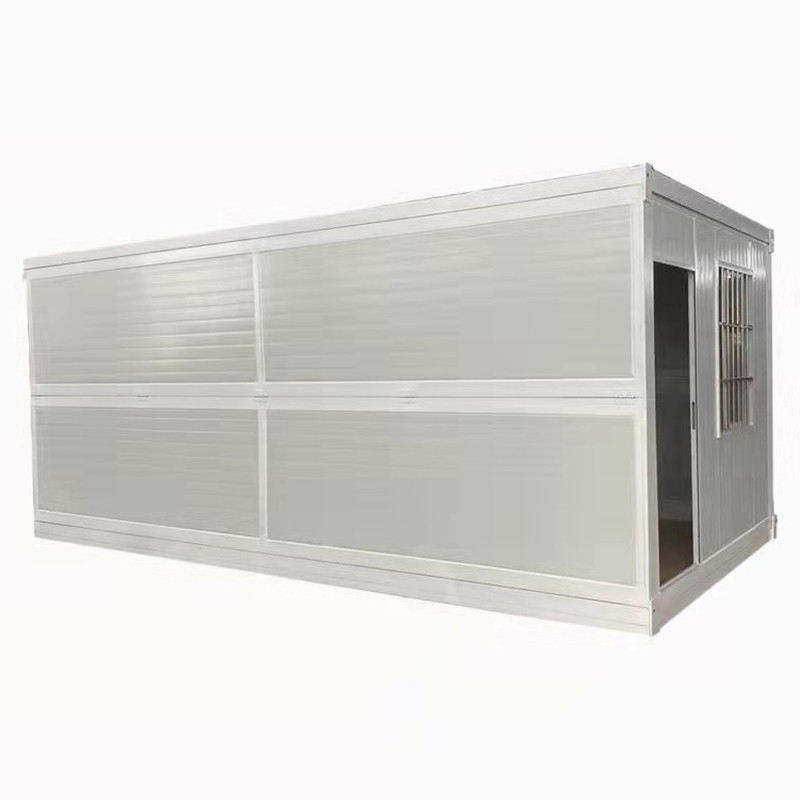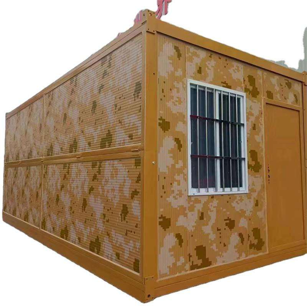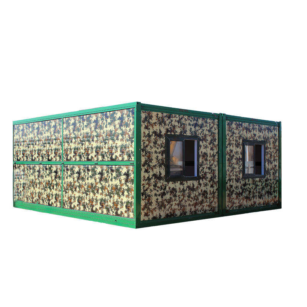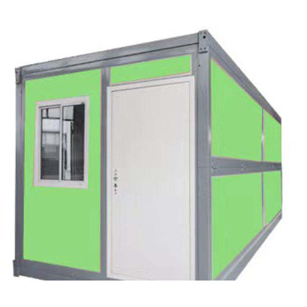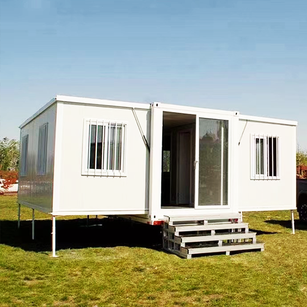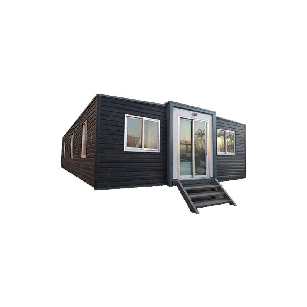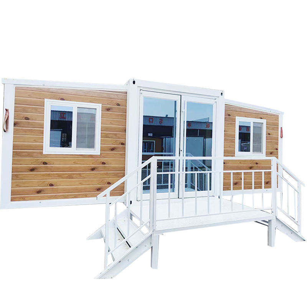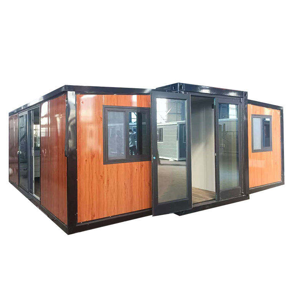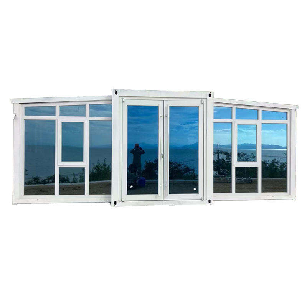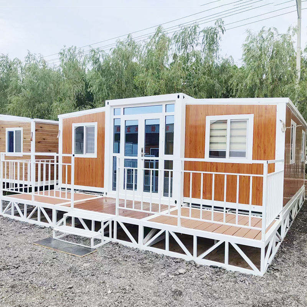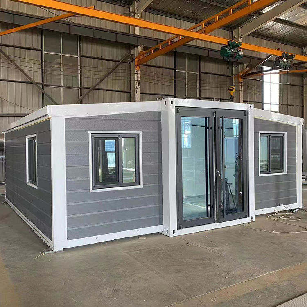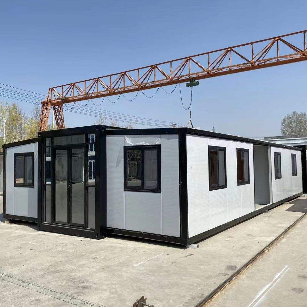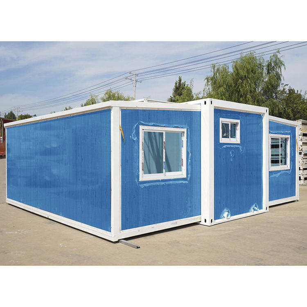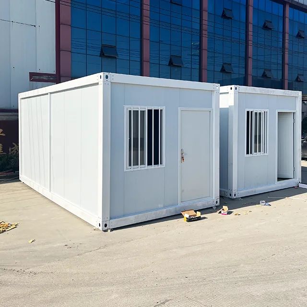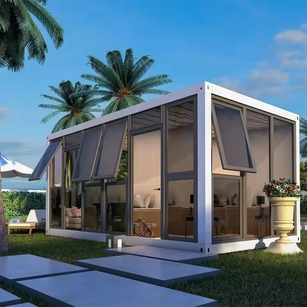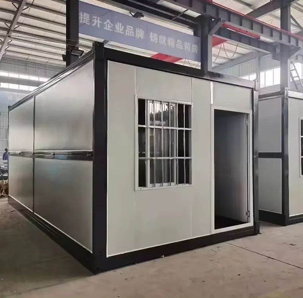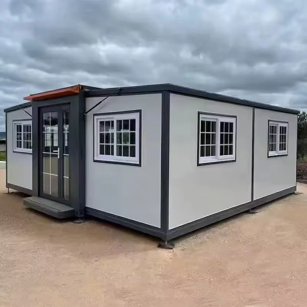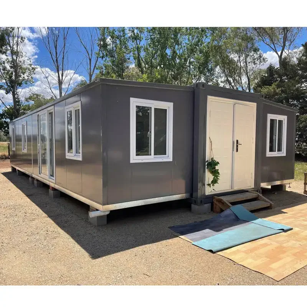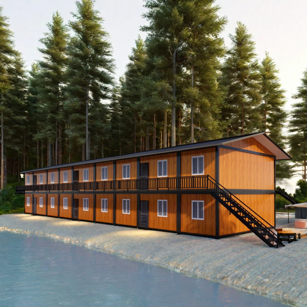OEM Steel Prefab Tiny Garage House Top-Ranked Single Story Prefabricated Factory Seller Flat Pack Container Home 1 Year
Detachable container house
- Customizable exterior and interior dimensions, supporting home housing, office, dormitory projects, and warehousing projects
- Short construction period, capable of producing 1000 sets per day
- Easy to disassemble and assemble, can be moved as a whole
Standard size: 5.95 * 3 * 2.8m
Material:steel,sandwich panels,glass,other
Weight: 1300kg
Country of origin:China
Production time:1day(1-300units),7days(301-2000units),14days(custom design)
Payment terms: EXW,FCA,CIF,DAP,DDP
- Introduction
Introduction
Releasing the Dongji OEM steel Prefab Tiny Garage house - a account free is top-ranked is factory this will be pack solitary is flat household perfect for little areas! This method shall maximize anyone buying a low-cost simple to construct and solution this is durable is living. Designed with steel it is top-quality prefabricated in a factory the Dongji OEM steel Prefab Tiny Garage house has almost all of the shows of the house this is straight antique a lightweight and design this might be efficient. Things includes one year of guarantee ensuring materials which is construction top-quality is truly developed to final. This space for saving home is perfect for changing the trunk basic directly into earnings cozy studio garden space or perhaps a cabinet. It is versatile and so the solution this is someone it is ideal is seeking space extra is demonstrably a facile task to gather and you will be supplying privacy this might be complete. What sets the merchandise aside from the competition is its container design this is flat-pack. It is produced by this design very easy to deliver the merchandise to just about any location and construction is fast and hassle-free. It is well suited for people who would not have time it is enough resources to make a house scratch correct but nevertheless would want a fashionable and area residing is contemporary. The Dongji OEM Steel Prefab Tiny Garage house is advantageous for whoever prioritizes price effectiveness and sustainability. This technique is green along side its size particular that very own is means demonstrably maintenance compact is upkeep minimal. Additionally the movement flat-pack that one may disassemble and relocate perfect for someone seeking a residence solution portable. A variety is had by this system functional is operational of to meet with your requirements which will be particular. The tale solitary lets you navigate and also will be offering a cozy intimate room to mobile home in. The metal construction can make certain that the product is durable and durable ideal for people who prioritize quality
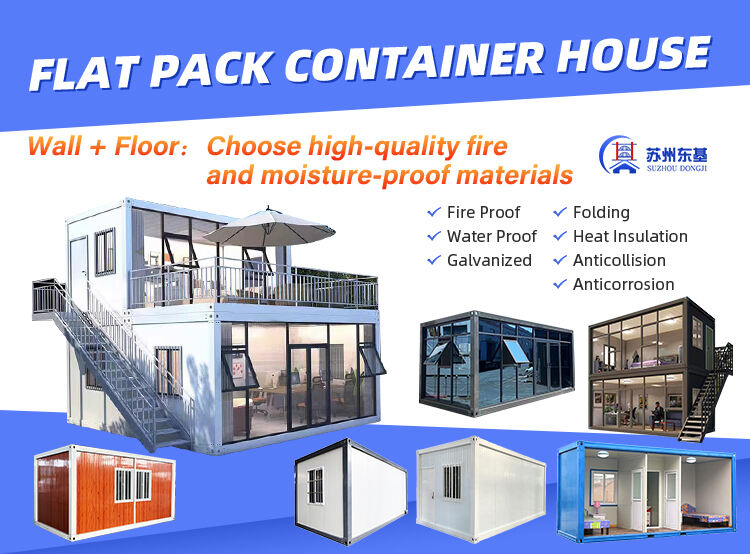

OEM Steel Prefab Tiny Garage House Top-Ranked Single Story Prefabricated Factory Seller Flat Pack Container Home 1 Year |
||||||||
Bottom
|
Frame structure |
2.3 mm thick profiled steel |
||||||
Floor |
MGO board waterproof fireproof |
|||||||
Roof
|
Frame structure |
2.3 mm thick profiled steel |
||||||
Outside cover |
0.426mm steel sheet |
|||||||
Insulation |
glass wool |
|||||||
Ceiling |
0.25mm steel sheet bottom tile |
|||||||
Color |
White black wood grain color grass green |
|||||||
Use |
CarportHotel House Kiosk Booth OfficeSentry Box GuardHouseShopToiletVillaWarehouseWorkshopPlant |
|||||||
Corner post |
2.3 cold rolled steel profile galvanization welded 160mm*160mm |
|||||||
Wall panel |
Sandwich panels with 50 mm rock wool or EPS foam |
|||||||
Window |
Aluminum alloy windows with dimension 925mm*1200mm 3mm single glass |
|||||||
Door |
Steel door with dimension 925mm*2035mm |
|||||||
Detailed parameters can be consulted customer service |
||||||||
